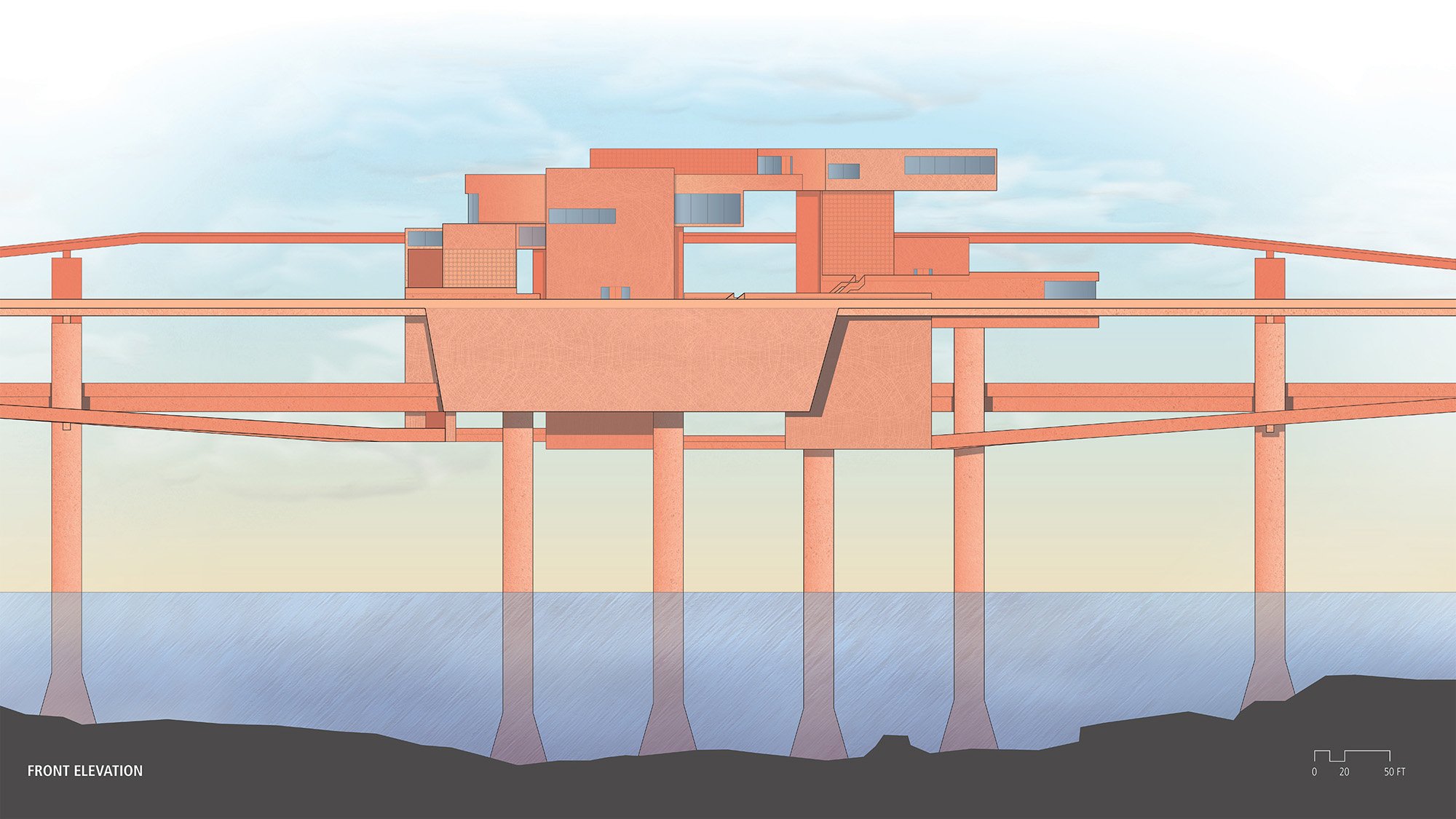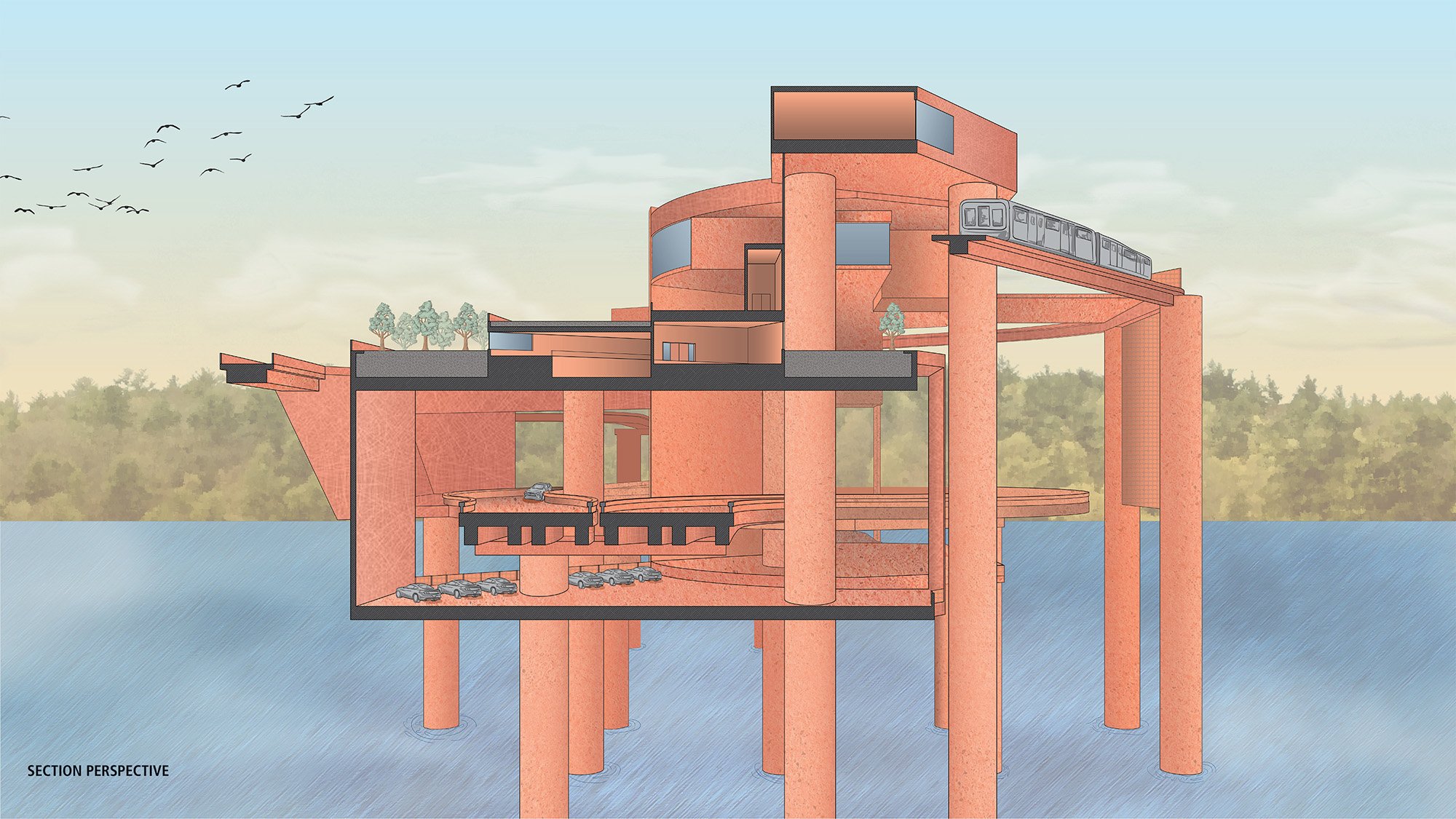Intertwined Network: Newburgh-Beacon Bridge in New York
September - December 2021 | Individual Work | Professor: Jacob Comerci
The proposed bridge unites Newburgh and Beacon as an intertwined network. The bridge unites both cities through equal access to recreational spaces. First, a light rail to connect the heart of one city, to the central hub, to the heart of the other city, and vice versa. The light rail diminishes the privilege of the car, allowing anyone to access the amenities of the hub and the other city equally. Second, the bridge will emphasize foot and bike traffic to further under-privilege the car and encourage cyclical movement between the two cities. Third, the central hub, in the middle of the bridge, acts as a mediator for residents from both cities to gather and enjoy its amenities. The hub expands on the recreational sites of both cities in complex programmatic arrangements to encourage residents to interact and share space.
The site plan emphasizes the light rail connecting the two cities (Newburgh on the left and Beacon on the right). The central hub is centered on the bridge with the people mover path in red. The path includes 4 stops in either city, which are surrounded by key recreational sites. Meanwhile, a main station is located on the central hub. The network of Newburgh and Beacon is brought forth through the hidden interaction of the cities. For example, some Newburgh residents commute to Beacon for work and rely solely on the bridge to travel to work and home. This cyclical movement of the cities is encouraged by this bridge and pushes residents to rethink their dependence on a car.
In the roof plan, the symbolism of an intertwined network is highlighted by the separate transportation methods weaving into one another. The light rail, promenade, and freeway bend around and through the central hub that encapsulates recreational activities from both Newburgh and Beacon to encourage residents from both cities to congregate. The layered experience of the bridge is represented in the section perspective on the following page.
The layering of transportation systems is featured in the front elevation, where the light rail holds the most privileged perspective sitting with the highest vantage point. Pedestrians are next with the promenade sitting above the freeway. The freeway sits as the lowest transportation system to disadvantage the cars’ perspective. These three transportation systems guide residents across the Hudson River to the other city or to the central hub as a place of rest, entertainment, or activities.
The east freeway perspective differentiates the materials of the bridge. The main structure consists of re-reinforced concrete, while the facades and metal elements use brushed steel. Thin planar elements that create volume as partitions are perforated steel to separate space while allowing light and air in. The bridge consists of a vibrant energy that inhabits the bridge surrounded by the stimulating movement of the transportation systems. Therefore, the concrete and brushed steel are represented and proposed to be a vibrant pale red/orange to reinforce the energizing network.




The central hub expands on the activities of the cities by recognizing their recreational differences. Beacon has more abundant fixed amenities with access to more parks, galleries, and shops. While Newburgh’s bottom-up approach consists of using open space to hold community events and classes. The programs are highlighted in the program diagram below and feature a skate park, playground, outdoor event plaza, and indoor event space.


